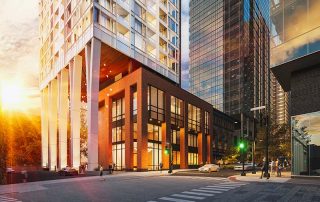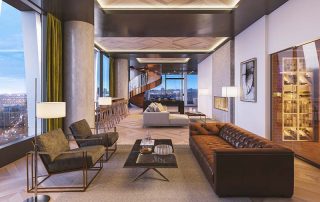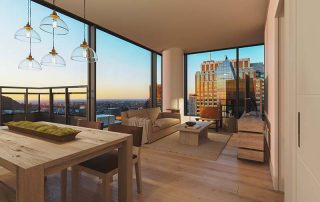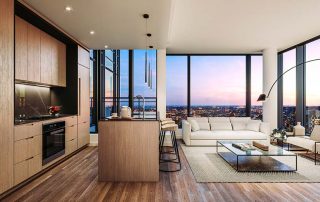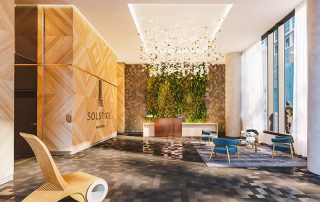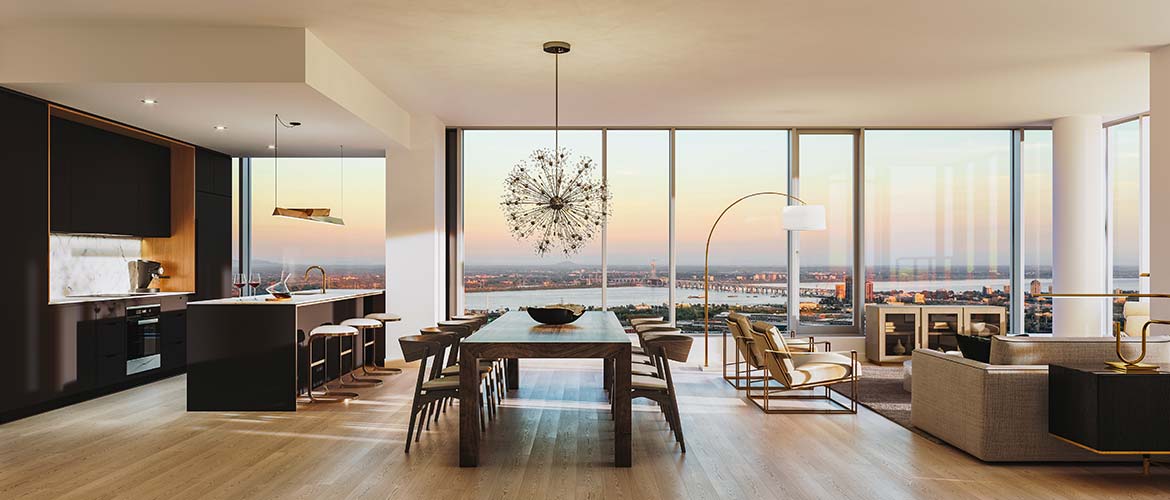
Solstice Montréal
Builder: Consortium QMD-Ménard
Architecture: Neuf architect(e)s
Interior design: Neuf architect(e)s
The Solstice’s model unit represents the most popular condo in the project. By a unique architectural ingenuity, 6 corner units per floor were created and this unit is one of them. The floor-ceiling windows will offer plenty of natural light and a breathtaking view of the city. Unlike many downtown projects, the condo was created according to the lifestyle of the person who will be living there and not according to inserting as many condo units as possible into a single building. It is reflected in a real lacquered kitchen with real wood inserts and real pantry, lots of storage including a walk-in closet and a generous main living room. Collaboration with Restoration Hardware for furniture.

